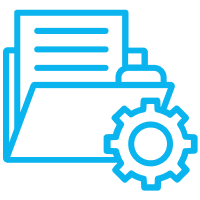Frequently Asked Questions
What are the benefits of using StruXure.co's construction drawing management software?
StruXure.co leverages industry leading document mark up technology. Our AI-assist scans through a project’s drawings PDF and automatically splits, labels, and organizes each sheet, saving your team hours.
The plans are auto-organized so your team can easily markup, revise, and share directly in the app.
Why use StruXure.co's plan management software?
Plans are essential for any contractor aiming for first-time quality and avoiding costly mistakes and delays. StruXure.co’s Drawings and plan management centralize any disciplines project drawings for easy accessibility.
As a result, StruXure.co serves as a single, secure repository for every drawing and revision. This supports effective document control throughout your project's entire lifecycle.
Who uses construction drawing & plan management software?
To ensure all stakeholders—owners, engineers, contractors, and architects—remain synchronized throughout the project lifecycle, StruXure.co offers a unified platform for all drawing-related collaboration.
This platform eliminates communication barriers by allowing teams to directly mark up drawings, add comments, and link essential project items such as RFIs and punch lists. This approach fosters greater communication transparency and guarantees that everyone possesses the complete context necessary to advance the project.
What is a construction drawing & plan management software?
The primary purpose for drawing management software is to ensure all stakeholders are working from the current set of drawings, whether in the field or at the office.
Construction drawing & plan management software is a cloud-based, centralized, AI-native tool that helps you upload, organize, and manage every drawing and revision for a project.
Accurate drawings ensure the project adheres to design intent, contractual agreements and prevent inconsistencies, costly rework, and construction errors.



.png)

.png)


